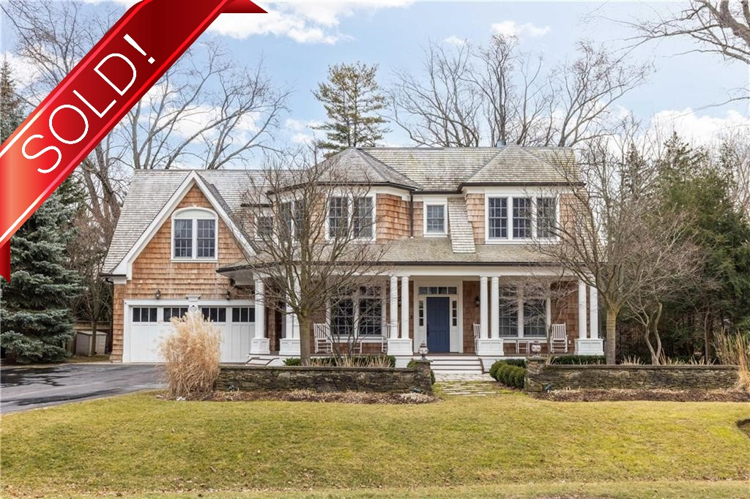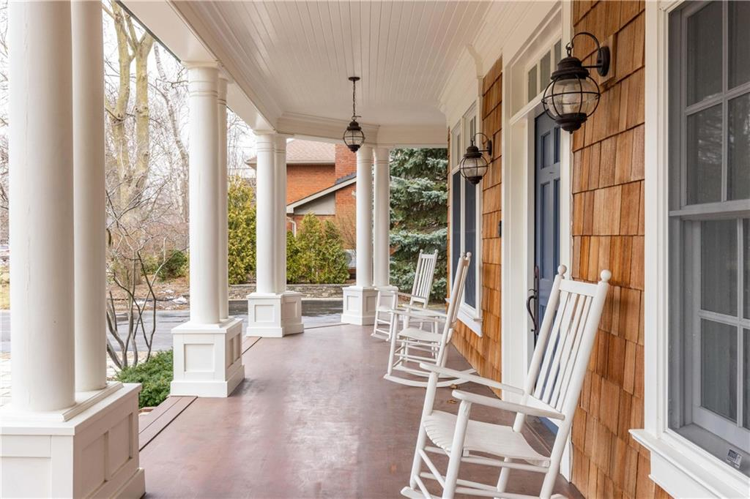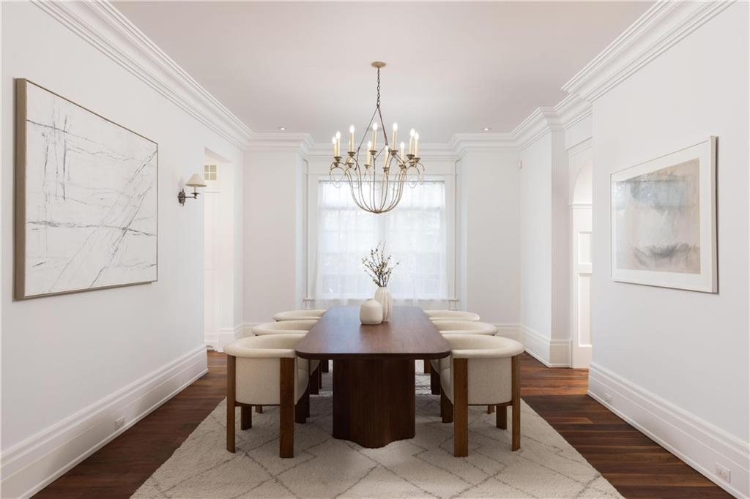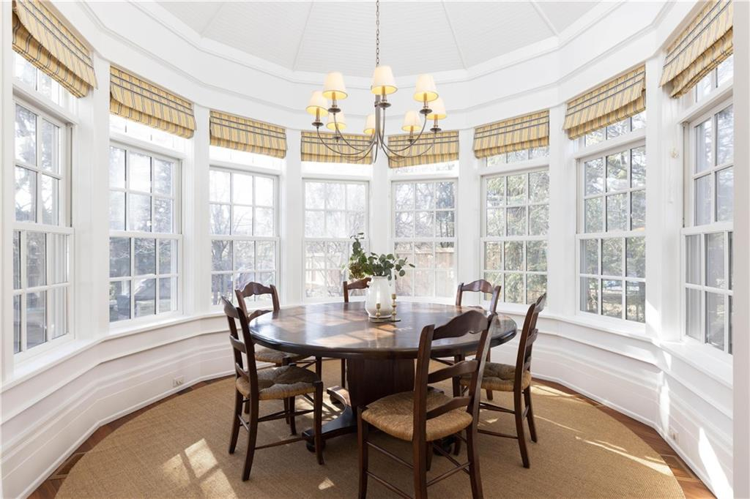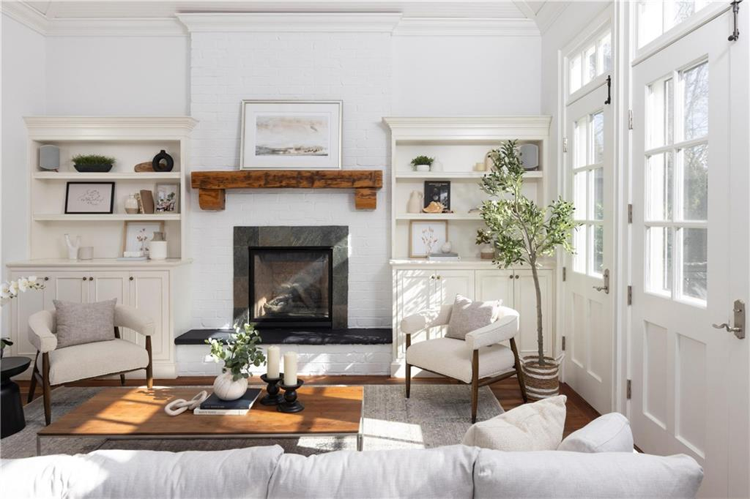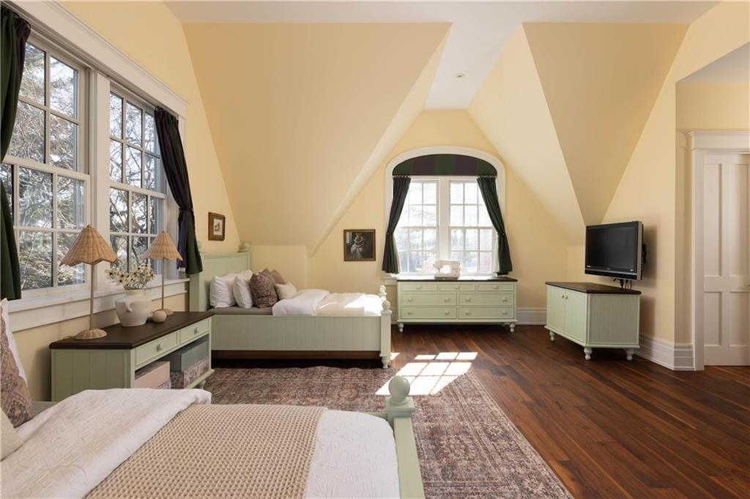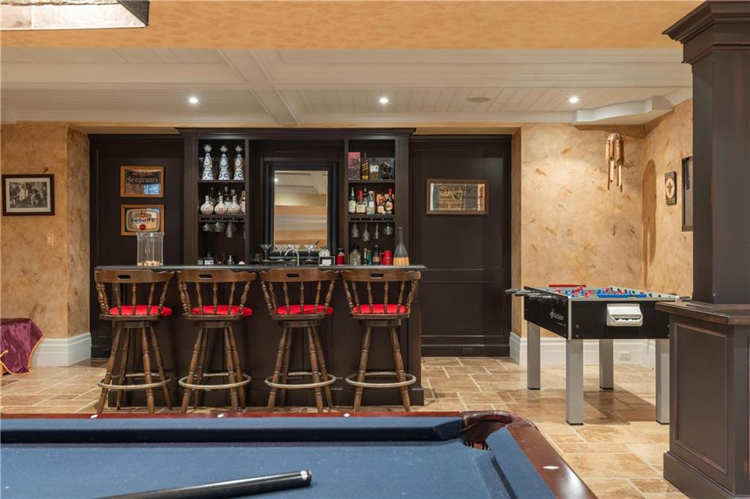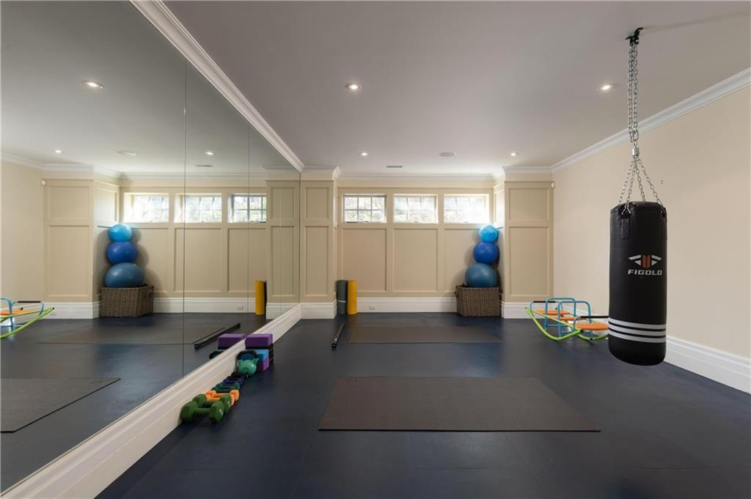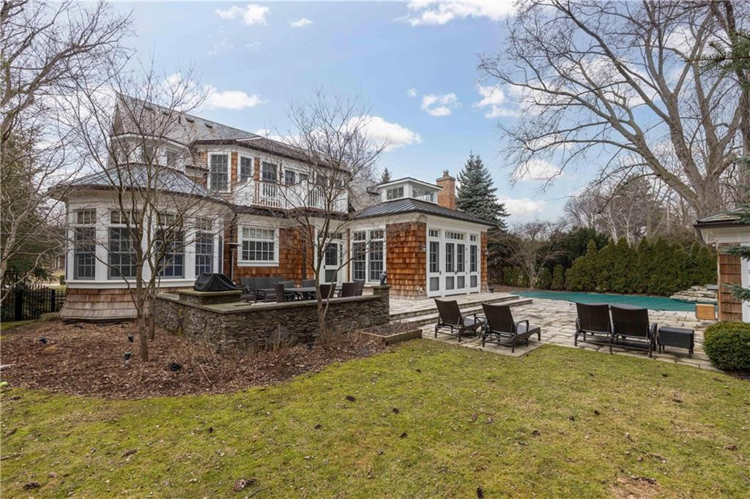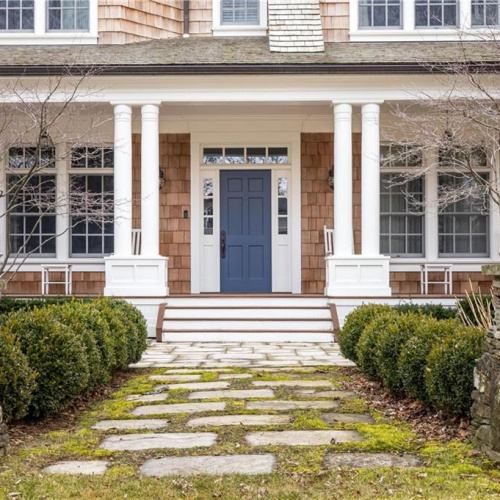Description
Immaculate, charming, and ideally positioned custom home on a sprawling southern facing lot with over 7400 Sq ft of living space. Discover this timeless Cape-Cod masterpiece in prime Morrison. The detailed & extensive construction of this home, showcases cohesive design elements blending rustic textures and organic materials creating a storybook like environment. The blend of classic traditional and contemporary design evokes feelings of warmth while understated elegance remains constant. Rich textures such as walnut flooring and high wainscotting guide you towards remarkable skylights and natural lighting. Enjoy family meals in a sunny rotunda room overlooking this magnificent private yard. The garden features a large gunite pool, hot tub, functioning bar area, two piece washroom, and room for children to explore. Enjoy four large bedrooms all including their own private ensuite, with luxurious finishings and heated tiles. The lower level of the home has been custom designed as an entertainers pub, featuring ample room for games, heated floors throughout and a large gym. No details or amenities have been overlooked; From heated garage flooring, to the mahogany front porch, this home will transcend even the most discerning expectations.

Property Details
Features
Amenities
Bar, Exercise Room, Fitness Room, Garden, Hot Tub, Jogging/Biking Path, Kitchenware, Large Kitchen Island, Media/Game Room, Pool, Walk-In Closets.
Appliances
Bar Refrigerator, Built in Wine Cooler, Central Air Conditioning, Cook Top Range, Dishwasher, Dryer, Fixtures, Freezer, Hot Tub, Kitchen Island, Kitchen Sink, Microwave Oven, Oven, Range/Oven, Refrigerator, Washer & Dryer.
General Features
Covered, Fireplace, Heat, Parking, Private.
Interior features
Air Conditioning, Bar, Bar-Wet, Bay/bow Window, Book Shelving, Breakfast bar, Cathedral/Vaulted/Trey Ceiling, Chandelier, Crown Molding, Decorative Lighting, Decorative Molding, Fire Alarm, Fitness, High Ceilings, Home Theater Equipment, Hot Tub/Jacuzzi/Spa, Kitchen Accomodates Catering, Kitchen Island, Recessed Lighting, Skylight, Smoke Alarm, Solid Surface Counters, Solid Wood Cabinets, Solid Wood Doors, Stereo System, Walk-In Closet, Washer and dryer.
Rooms
Basement, Exercise Room, Formal Dining Room, Foyer, Great Room, Guest Room, Home Theatre, Inside Laundry, Kitchen/Dining Combo, Laundry Room, Living Room, Office, Recreation Room, Theatre.
Exterior features
Deck, Exterior Lighting, Hot Tub, Large Open Gathering Space, Open Porch(es), Outdoor Living Space, Patio, Recreation Area, Shaded Area(s), Storage Shed, Sunny Area(s), Swimming.
Exterior finish
Metal, Other.
Roof type
Wood Shingle.
Flooring
Hardwood, Other, Tile, Wood.
Parking
Built-in, Covered, Driveway, Garage, Guest, Off Alley, Off Street, Open, Paved or Surfaced.
View
Garden View, Panoramic, Scenic View, South, Swimming Pool View, Trees, View.
Categories
Skyline View, Suburban Home.
Additional Resources
Defining the luxury real estate market in Hamilton-Burlington, CA.
This listing on LuxuryRealEstate.com



