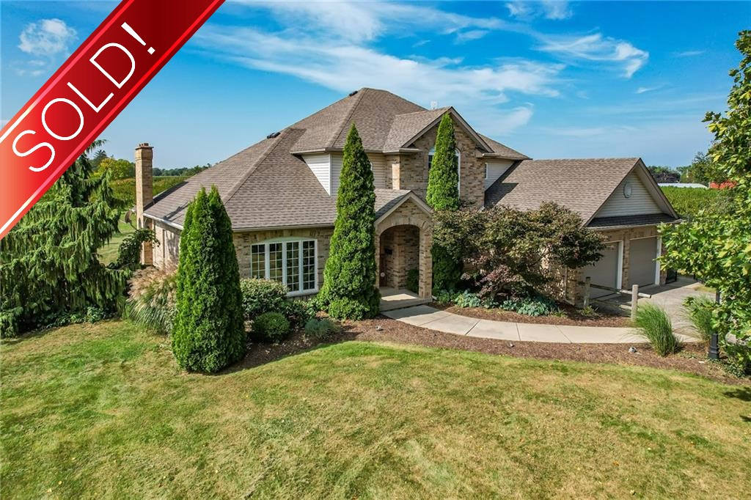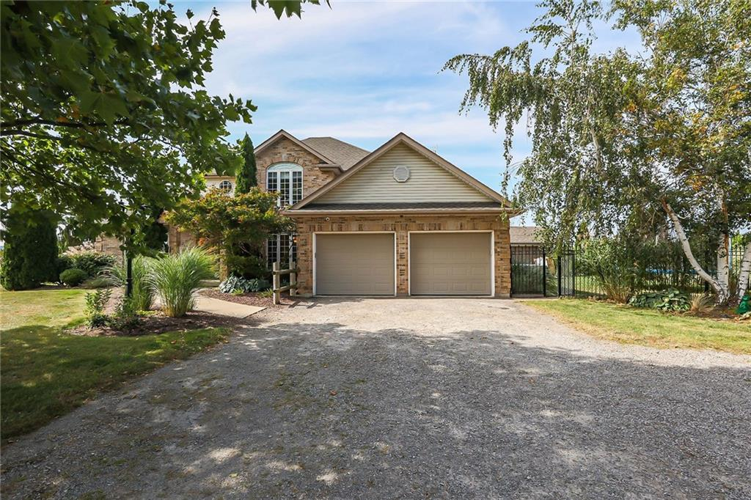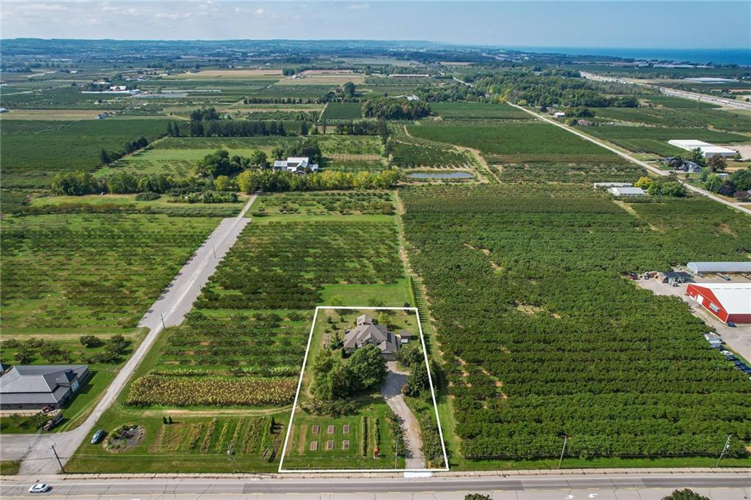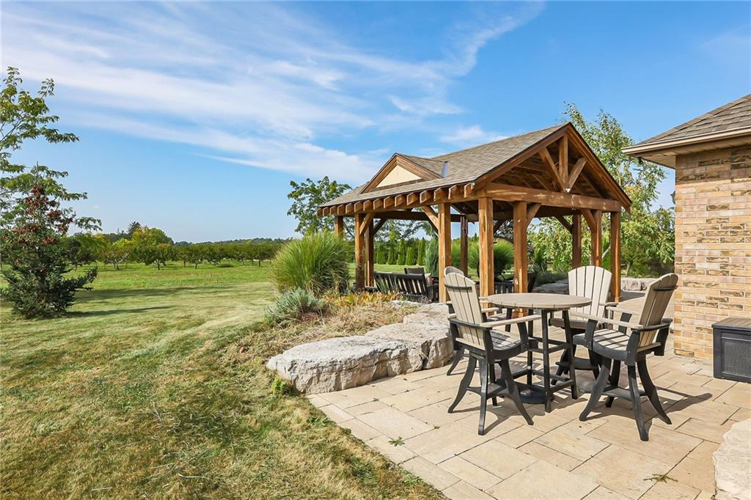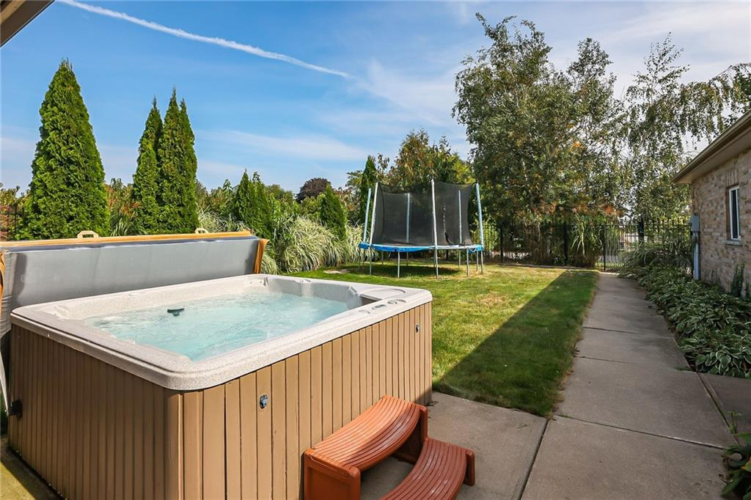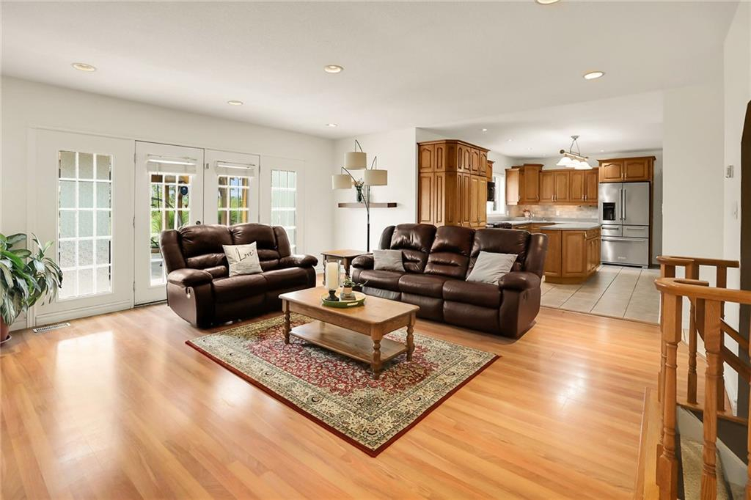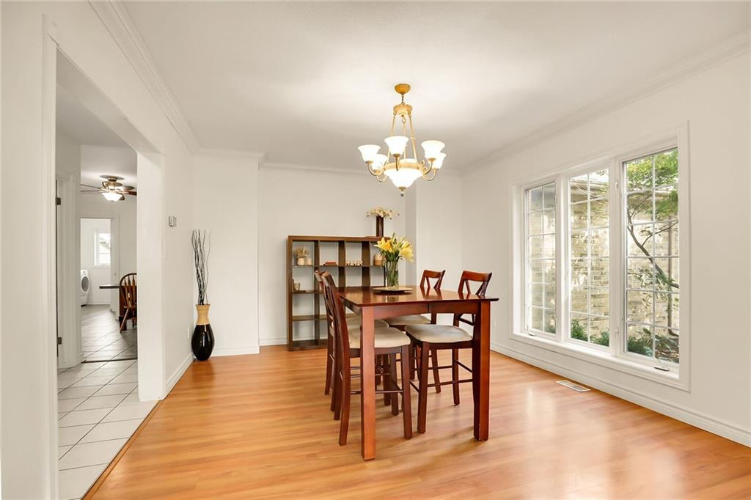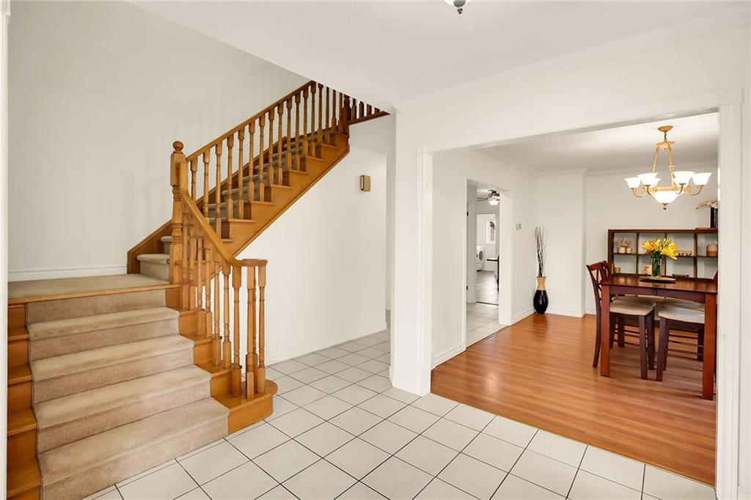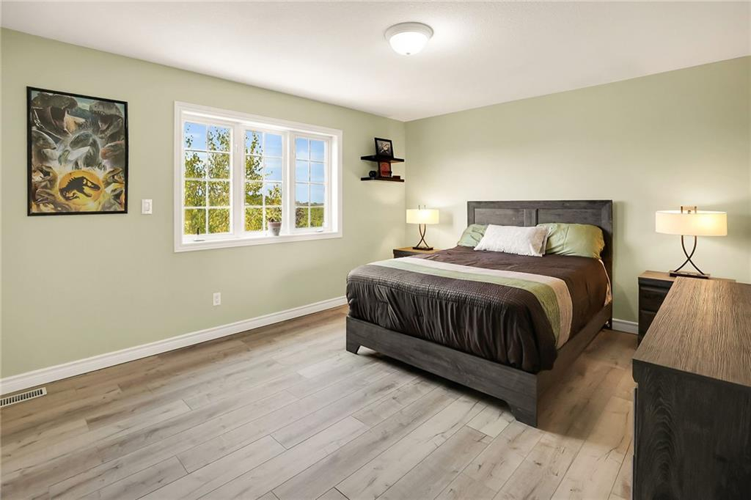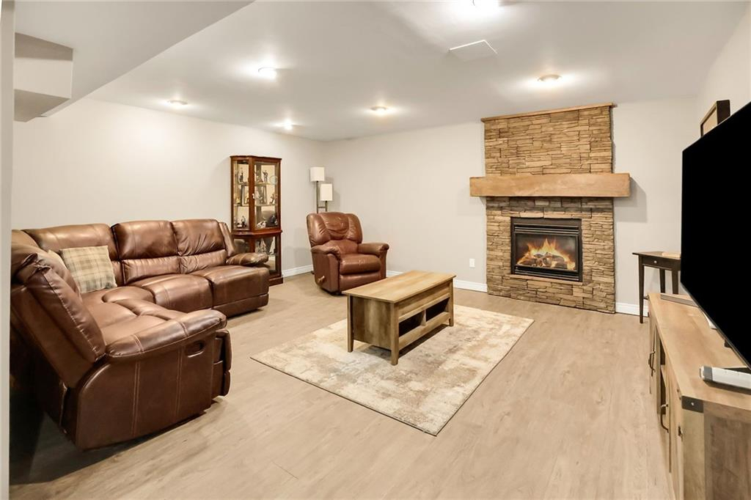Description
Nestled in picturesque Vineland Station, surrounded by wineries, fruit orchards, the Bruce Trail, boutique shopping and award winning restaurants, 4550 Victoria Ave. is a 2930 sq. foot two storey custom built house on a large 150 ft. by 290 ft. lot that is just one minute away from the QEW. There are many extras and updates and the interior of the house has been freshly painted. 50 year warranty shingles were put on on November 2017 and the energy efficient furnace is only 2 years old. The hot water tank was purchased and installed at the same time as the furnace. It has a spacious 1,804 sq. ft. main floor with a large kitchen, dinette, family room, den, living room, dining room, laundry room, washroom and covered porch The 1,126 sq. foot second floor has three bedrooms, 4 piece ensuite washroom, second 4 piece washroom and a makeup corner. The basement is finished and it could be used as an in-law suite with its own extra wide entrance from the garage. It has a large finished kitchen, family room, bedroom/fitness room, roughed in laundry room, workshop, extra wide staircase and fruit cellar. There is also a fully insulated and dry-walled extra wide double attached garage with a work area. The outside is beautifully landscaped with an amazing wood pavilion overlooking the orchards. The property has everything that you need to enjoy the wonderful country living with all the amenities and close to all the major Niagara Region attractions, restaurants and wineries.
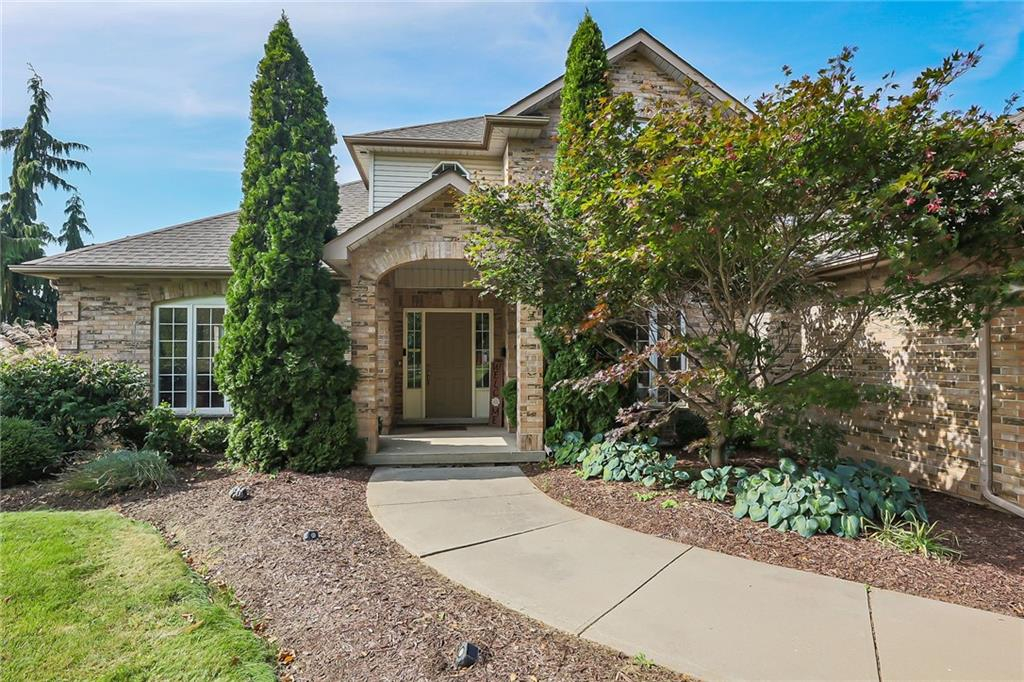
Property Details
Features
Amenities
Ceiling Fan, Garden, Hot Tub, Vacuum System, Walk-In Closets.
Appliances
Burglar Alarm, Ceiling Fans, Central Air Conditioning, Central Vacuum, Cook Top Range, Dishwasher, Dryer, Gas Appliances, Hot Tub, Kitchen Island, Kitchen Sink, Microwave Oven, Range/Oven, Refrigerator.
General Features
Fireplace, Parking, Private.
Interior features
Abundant Closet(s), Air Conditioning, Breakfast bar, Ceiling Fans, Central Vacuum, Furnace, Hot Tub/Jacuzzi/Spa, In-Law Suite, Kitchen Island, Security System, Skylight, Sliding Door, Stone Counters, Walk-In Closet.
Rooms
Basement, Den, Family Room, Formal Dining Room, Kitchen/Dining Combo, Laundry Room, Wine Cellar, Workshop.
Exterior features
Gazebo, Hot Tub, Large Open Gathering Space, Outdoor Living Space, Patio, Shaded Area(s), Sunny Area(s).
Exterior finish
Brick, Concrete, Shingles (Not Wood), Vinyl Siding.
Roof type
Asphalt.
Flooring
Hardwood, Other.
Parking
Driveway, Garage.
View
Scenic View, Trees, View.
Categories
Country Home, Suburban Home, Wine Country.
Additional Resources
Defining the luxury real estate market in Hamilton-Burlington, CA.
This listing on LuxuryRealEstate.com
Virtual tour of 4550 Victoria Ave, Vineland, Ontario, L0R 2C0



