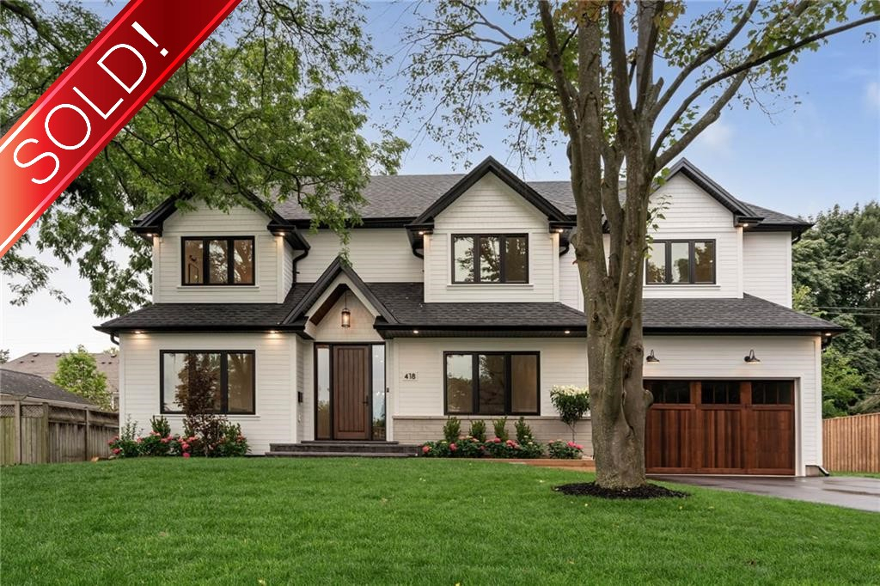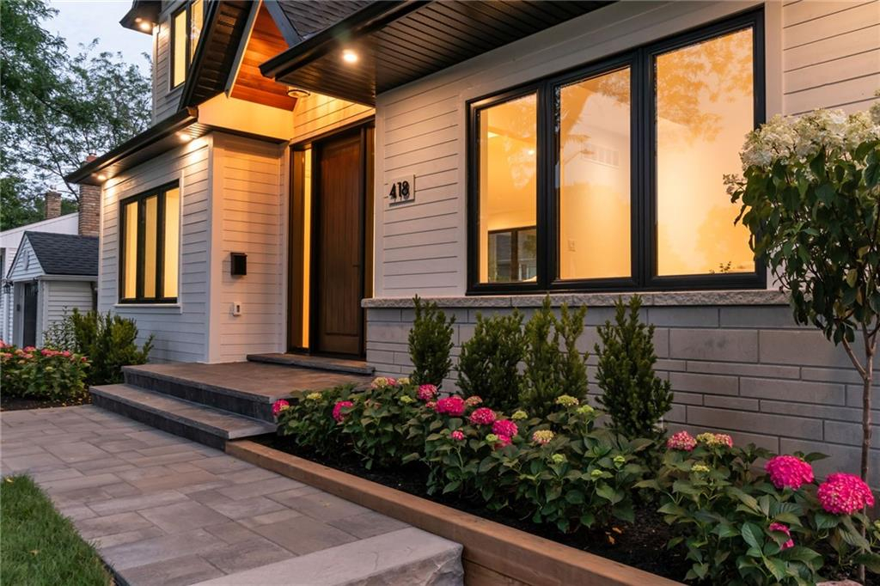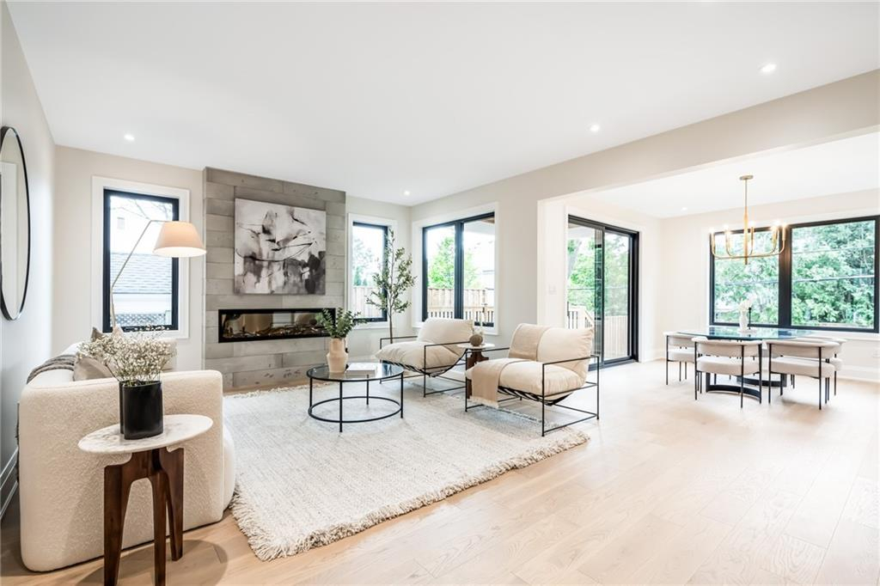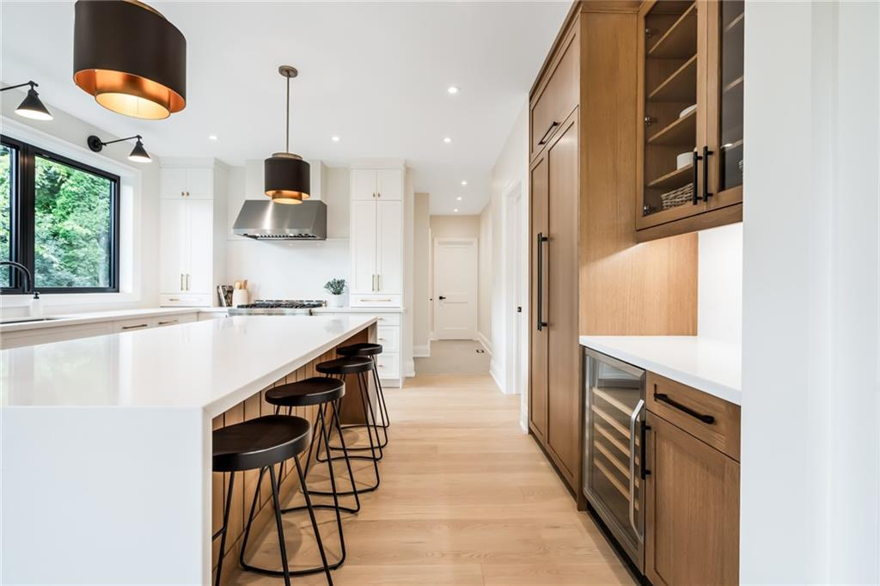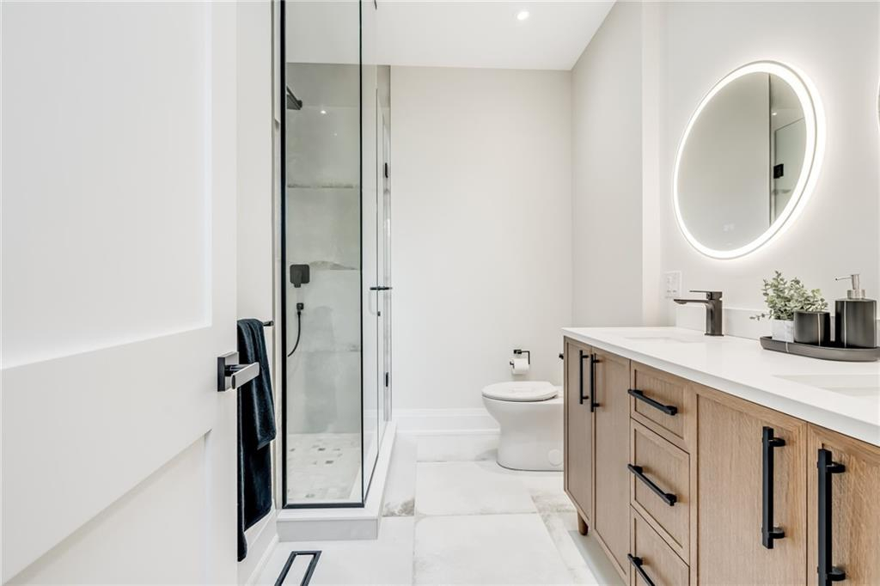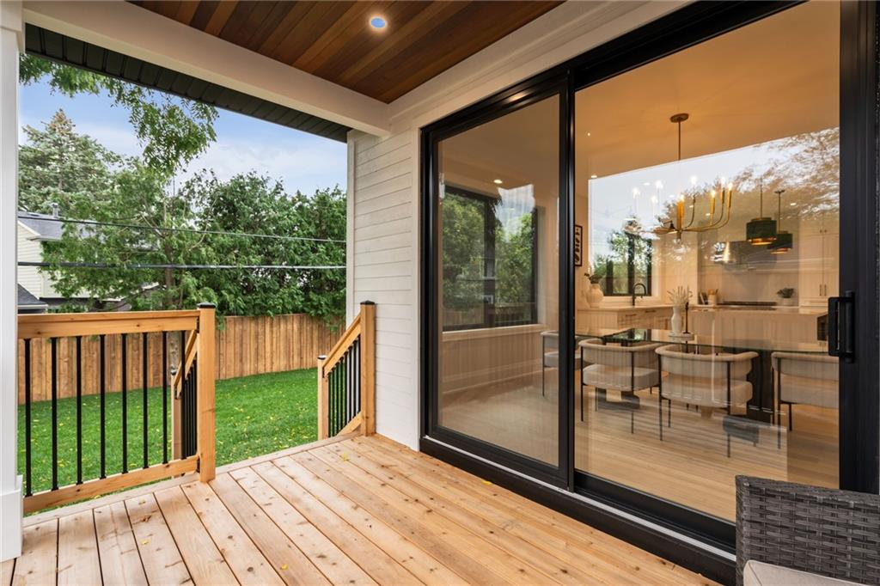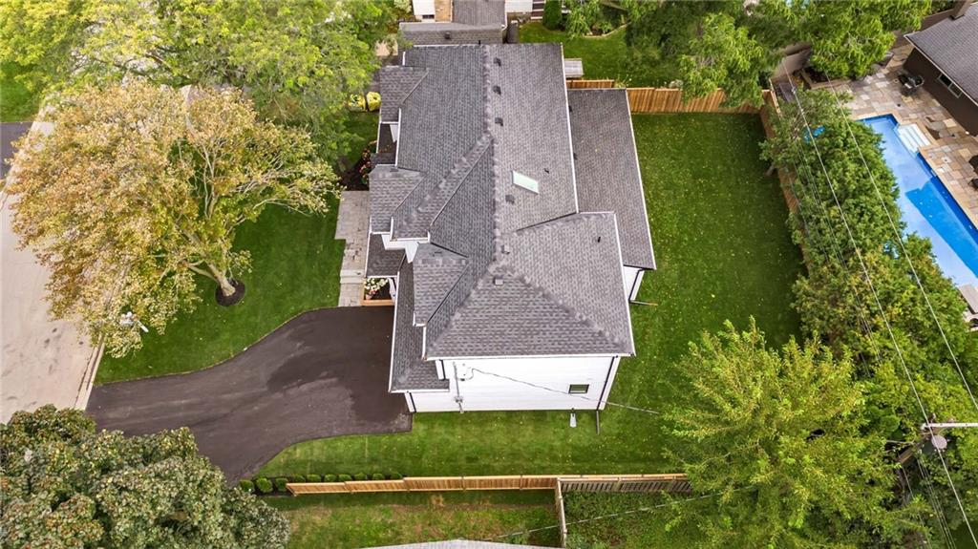Description
A perfect example of Modern Farmhouse design, this completely transformed home exudes warmth, style & quality construction. From the custom two colour kitchen w/waterfall quartz counters to the black & gold hardware, you'll find that every finish & detail was meticulously planned out to create a cohesive feel. The crisp black & white wood exterior is accented with beautiful cedar doors while the new stone walkway and perennial landscaping bring it all to life. The open concept main floor boasts white oak flooring, 9' ceilings throughout plus 18' ceilings in the formal living/dining room. The main floor bedrm is an ideal home office and the laundry area located off the garage is a convenient mud room for busy families. The kitchen is a dream for any at home chef w/Jenn-Air appliances, walk-in pantry & gorgeous oak shelving to display your delicate barware. Expansive black windows flood the space with light and allow you to gaze out over the fully fenced yard where you can envision a future pool or patio oasis. Until then, relax at the end of your day on the covered cedar deck just off the dining area or curl up in front of the fireplace for a cozy night in. Upstairs, the primary suite is your own personal escape with a spa-like ensuite bath offering heated floors, glass shower and stunning freestanding soaker tub. The Shoreacres neighbourhood is an affluent community in South Burlington w/sought after schools, lakeside living and some of the most luxurious homes in the city.
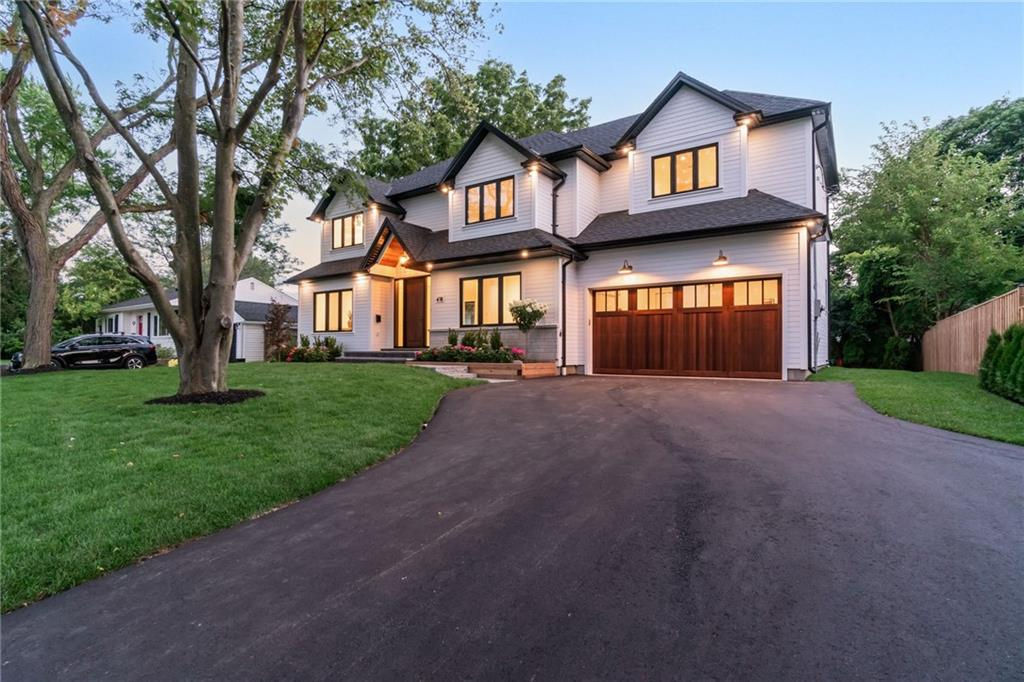
Property Details
Features
Amenities
Garden, Jogging/Biking Path, Large Kitchen Island, Park, Walk-In Closets.
Appliances
Built in Wine Cooler, Central Air Conditioning, Dishwasher, Fixtures, Kitchen Island, Kitchen Sink, Range/Oven, Refrigerator, Washer & Dryer.
General Features
Fireplace, Parking, Private.
Interior features
Abundant Closet(s), Air Conditioning, Breakfast bar, Furnace, High Ceilings, Kitchen Island, Quartz Counter Tops, Sliding Door, Walk-In Closet, Washer and dryer.
Rooms
Basement, Formal Dining Room, Kitchen/Dining Combo, Laundry Room, Living/Dining Combo, Recreation Room.
Exterior features
Deck, Exterior Lighting, Fencing, Outdoor Living Space, Shaded Area(s), Sunny Area(s).
Exterior finish
Other, Wood.
Roof type
Asphalt.
Flooring
Hardwood, Other.
Parking
Driveway, Garage.
View
Garden View, Scenic View, Street, Trees, View.
Additional Resources
Defining the luxury real estate market in Hamilton-Burlington, CA.
This listing on LuxuryRealEstate.com
418 Wilson Ave, Burlington B - YouTube



