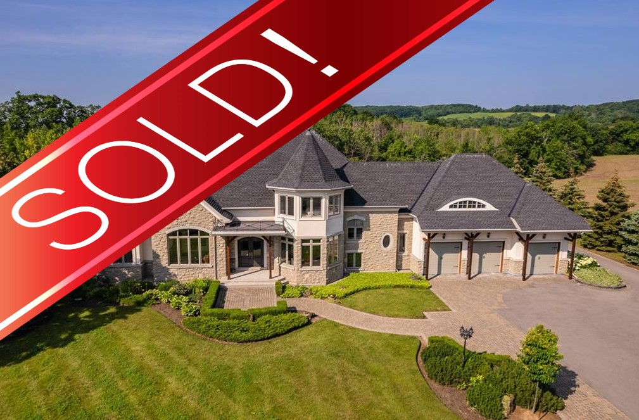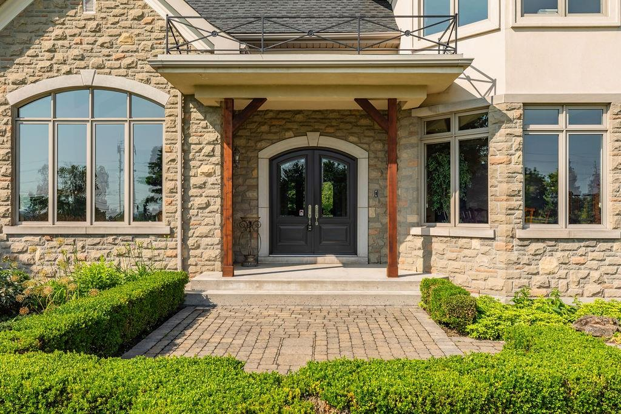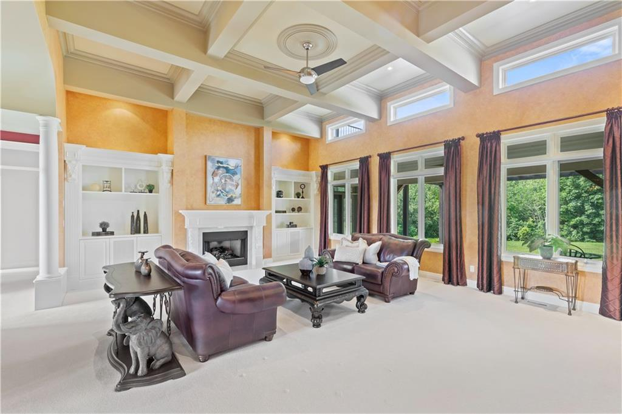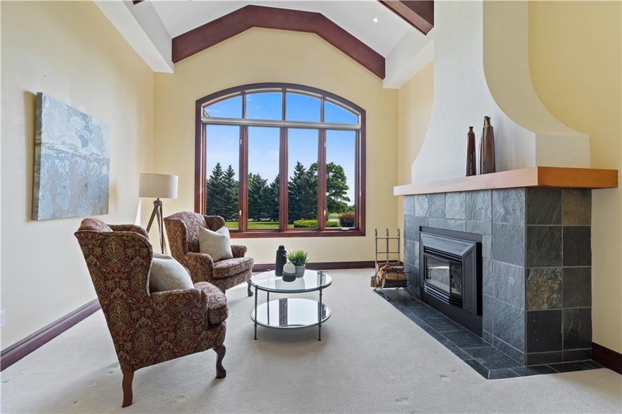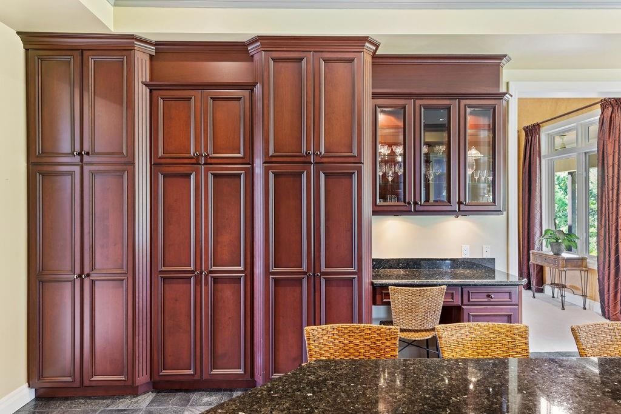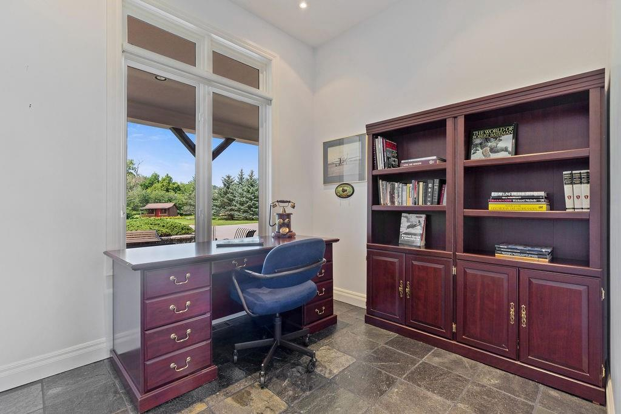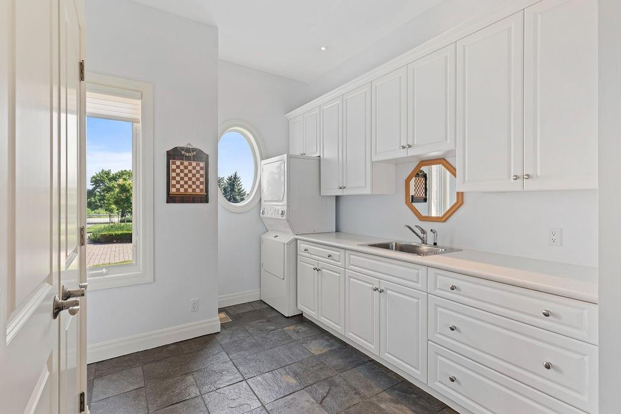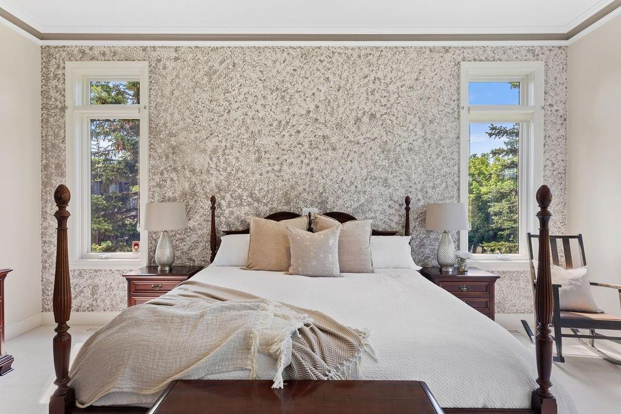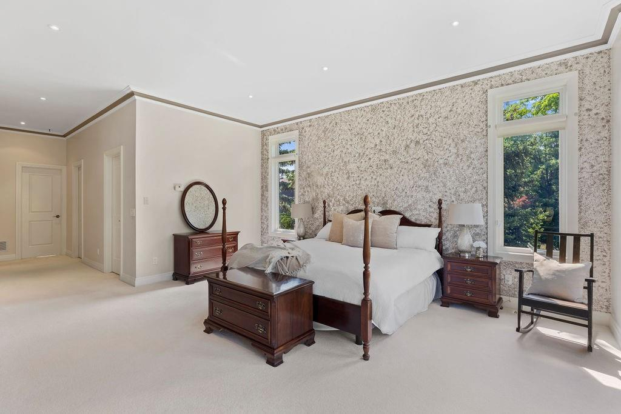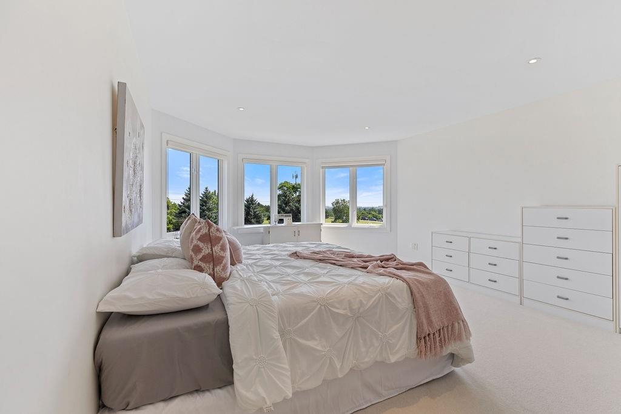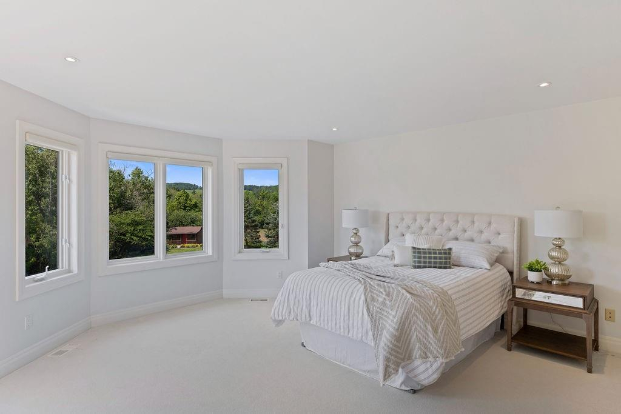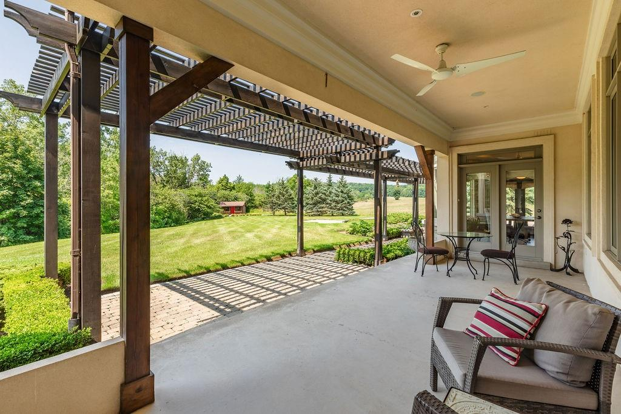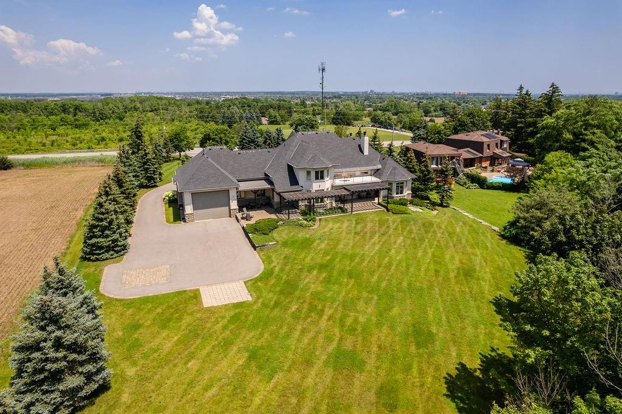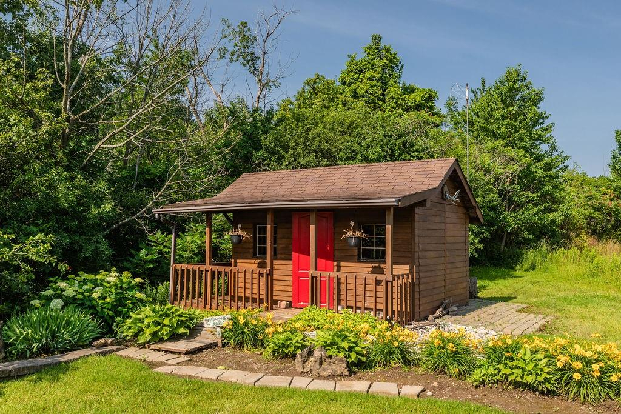Description
Country living in the City. This custom built bungaloft boasts over 4300 square feet ABOVE GRADE and is situated on a private 1.25-acre lot with gorgeous panoramic views. The home features 3 bedrooms, 2.5 bathrooms and an oversized attached 4 car garage. The grand entrance welcomes you into a magnificent large great room that features 14-foot ceilings, a gas fireplace and overlooks the mature forest. The open concept gourmet kitchen features 10-foot ceilings, a large center island, granite countertops, stainless steel appliances and plenty of storage! The sprawling main floor primary bedroom includes 12-foot ceilings, 2 walk-in closets, a 5-piece ensuite and a walkout to a private back patio overlooking the backyard. The main level also features a large family room with a gas fireplace, a large dining room, TWO offices and a large mud/laundry with garage access. The upper level features 2 spacious bedrooms (one with a private balcony) and a 4-piece Jack & Jill bathroom. The unspoiled lower level is over 3650 square feet and features plenty of natural light, a separate walk-up to the garage, a large cold cellar and endless potential! The exterior of the home features stunning curb appeal, an incredible garage (approx 1500 square feet) and mature landscaping. Features: In-floor radiant heating throughout tiled areas on the main level / garage, municipal water, irrigation system, backyard helicopter pad. Amazing location situated close to everything!
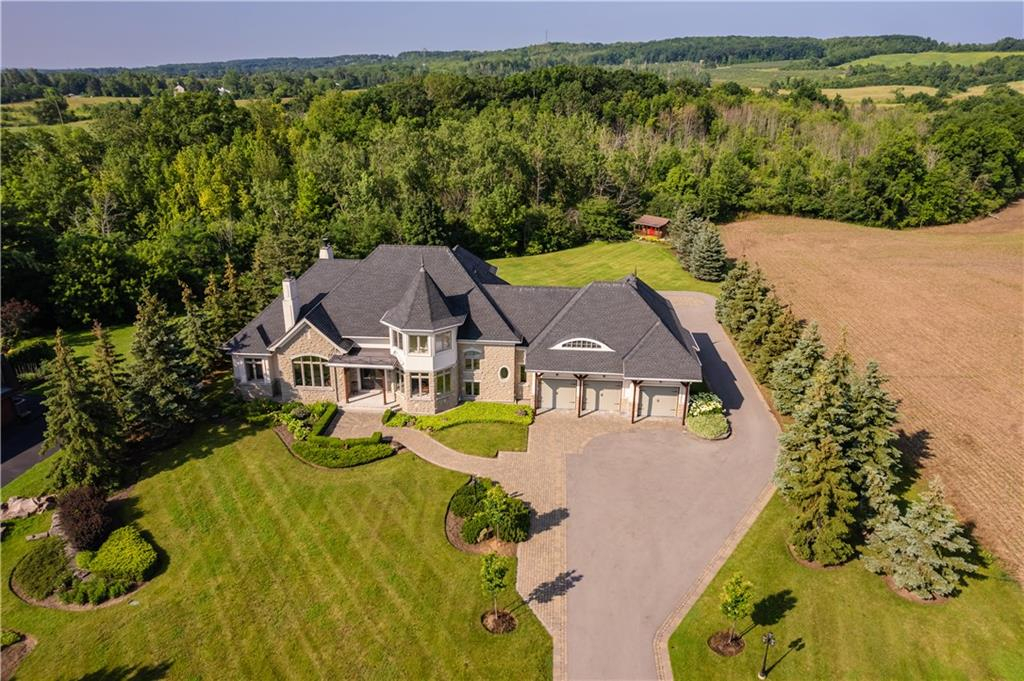
Property Details
Features
Amenities
Garden, Golf Course, Library, Media/Game Room, Walk-In Closets.
Appliances
Bar Refrigerator, Central Air Conditioning, Dishwasher, Dryer, Fixtures, Kitchen Island, Kitchen Sink, Microwave Oven, Refrigerator, Stainless Steel.
General Features
Fireplace, Parking, Phone, Private.
Interior features
Air Conditioning, Balcony, Breakfast bar, Built-In Furniture, Entertainment Center, Fire Alarm, Fitness, Furnace, Furnished, Kitchen Island, Sliding Door, Smoke Alarm, Walk-In Closet.
Rooms
Basement, Den, Exercise Room, Family Room, Formal Dining Room, Foyer, Game Room, Great Room, Guest Room, Kitchen/Dining Combo, Laundry Room, Library, Living Room, Living/Dining Combo, Loft, Media Room, Office, Recreation Room, Storage Room, Study, Utility Room, Walk-In Pantry, Workshop.
Exterior features
Balcony, Barbecue, Enclosed Porch(es), Outbuilding(s), Recreation Area, Shaded Area(s), Storage Shed, Sunny Area(s), Terrace.
Exterior finish
Stone.
Roof type
Asphalt.
Flooring
Hardwood, Wood.
Parking
Built-in, Driveway, Garage, Open, Parking Lot, Paved or Surfaced, Secured.
View
Garden View, Golf Course, Greenbelt, Hills View, Landscape, Meadow, Mountain View, Open View, Orchard View, Panoramic, Park View, Pastoral View, Scenic View, View, Wooded.
Categories
Country Home, Golf Course, Suburban Home, Wine Country.
Additional Resources
Defining the luxury real estate market in Hamilton-Burlington, CA.
This listing on LuxuryRealEstate.com



